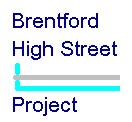
Basics
Home and SearchSite Guide
Brentford Basics
Privacy Policy
Contact
People
FamiliesPhotos of people
Name indexes incl WW1
Memories
Lists, Documents, News
Occupations
Properties
Properties: High StreetProperties: non-High Street
Photos
Maps
1909/10 Valuation Index
Pub Hub
Can You Help?
Seeking...Mystery photos
Roads Off
A-Z listJanet's Research
HistoryBeach's Jam
Nowell Parr
Turner the Artist
Queen Victoria 1840
Brentford Market
80 High Street
Clitherow of Boston House
Four Croxford Brothers
Sources & More
They SaidBooks etc.
Web Links
Next
Site Technology
Author
Home and Search
Not Brentford
Brentford Redevelopment, March 2022
The south side of New Brentford is being redeveloped by Ballymore and Janet McNamara is keeping a photographic record. For March 2022 Janet has provided eight photos covering three areas.
The first three photos were taken on 10 March and show the view from the Market Place, sitting on the terrace at Verdict the café in the old Magistrates Court. In sequence they show the scene from west to east with Block B to the right and Block C to the left.
The first shows the Magpie and Crown and McIlroys and on the right/north side the Market Building. This used to be Thanet House when I worked there in the Inland Revenue in 1958-1964. Brentford Nylons were operating from there for a time then.
The second looks towards the canal with the white clad building (Block K) in the background.
The third is looking east to the end of the Ballymore development.
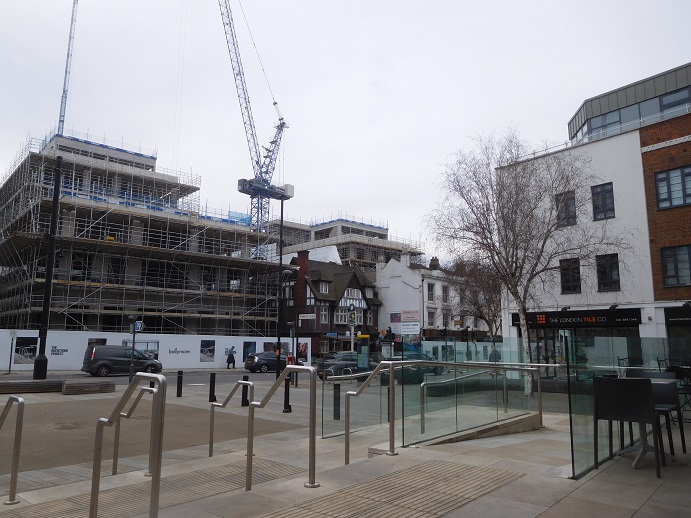 |
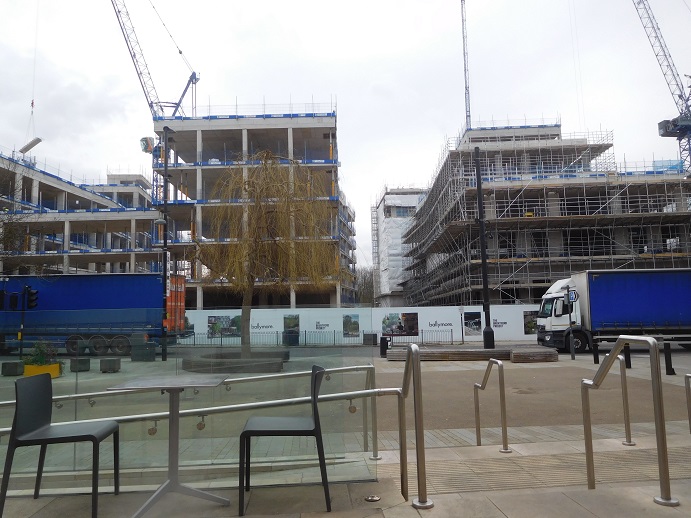 |
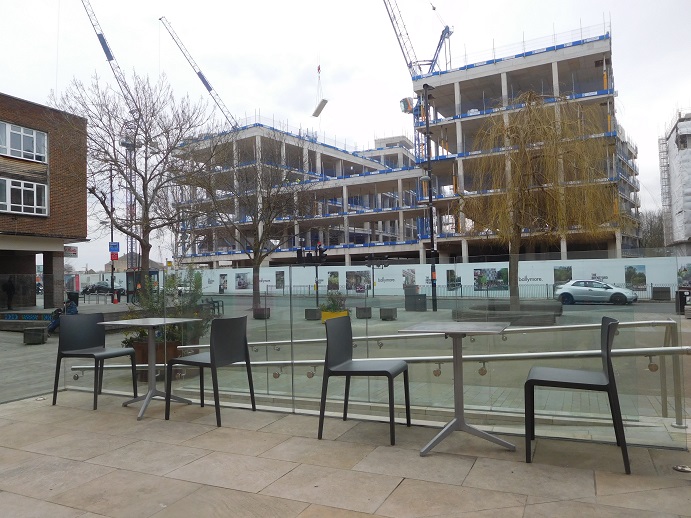 |
The next two photos were taken on 11 March, south of the High Street. The first picture is taken from the Dock and shows the other side of Block K. In the second photo the building on the left with Bradburys warehouse in the centre is the security gate I think on the Council site with Ballymore’s buildings on the right.
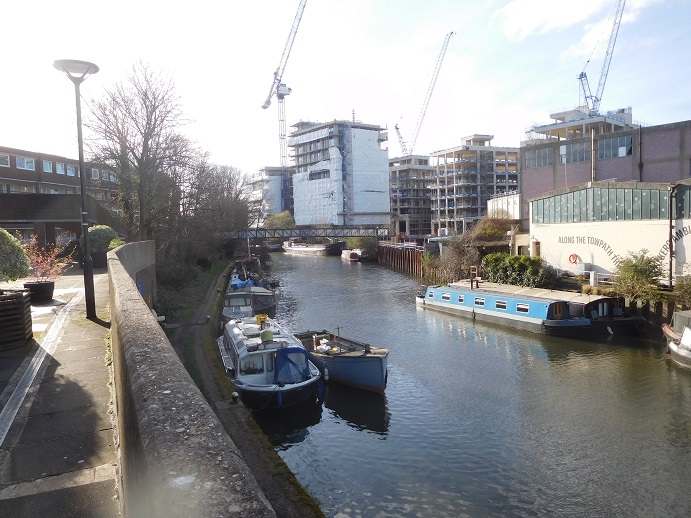 |
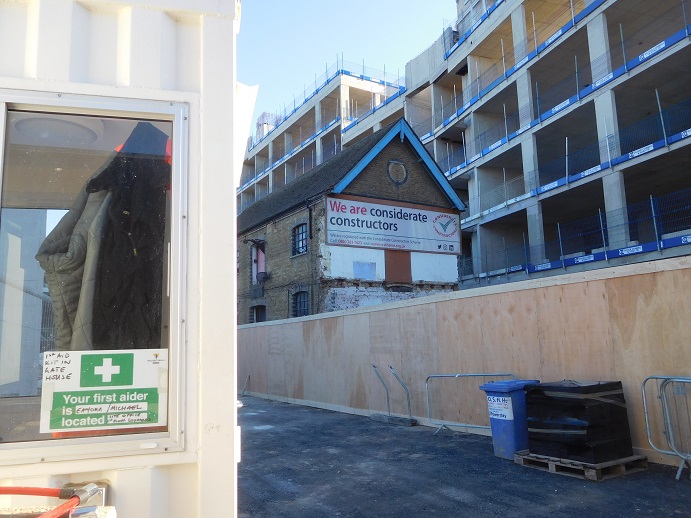 |
The final three photos were taken on 29 March, (Webmaster: I think these show work starting on Phase 2). Janet adds 'This work started a couple of weeks ago at the old Wilson & Kyle site opposite the Half Acre junction.'
The first photo shows the Beehive on north side of the road, red brick Heidelberg (site for redevelopment), car park at Dock Road junction, 79 and 80 High Street which is 18th century and listed, site of 81 demolished, entrance to the W&K site with grinding shop in front of the overhanging warehouse. This is to be retained and on the right the W&K offices that I think are to be kept too.
I understand that there’s to be some road widening here to fit in a cycle lane.
Wilson and Kyle’s ornamental gates are in store and are to be incorporated somewhere on the site.
The second photo is taken from near the Beehive, looking across the High Street to the southern side. Part of no. 80 is visible to left.
Brentford Dock is visible across the canal in the third picture.
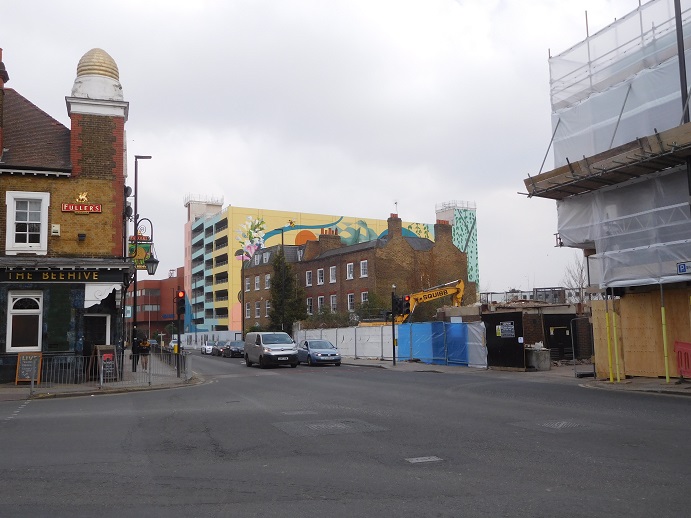 |
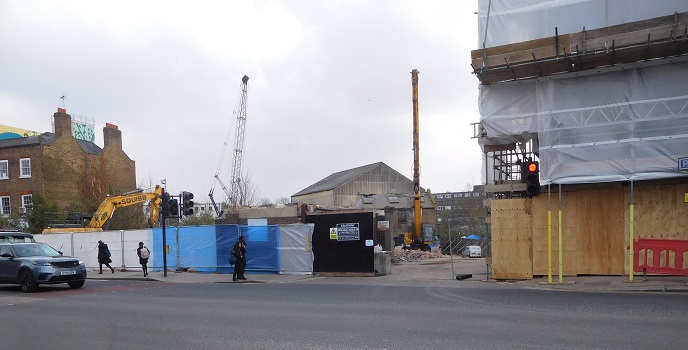 |
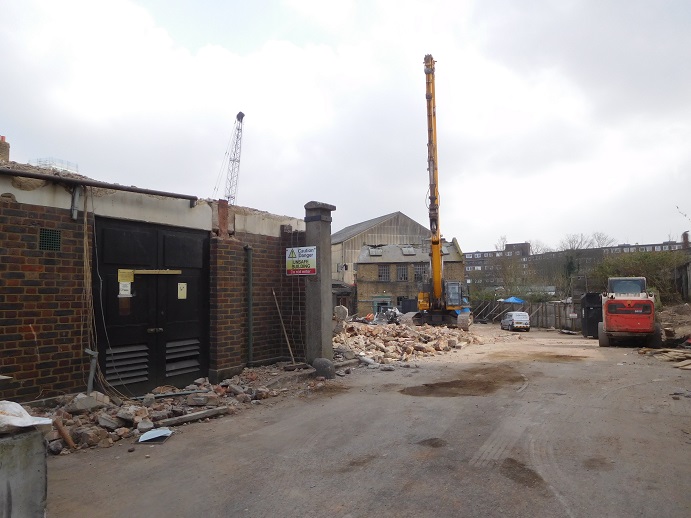 |
Links
Ballymore's newsletter from February charts progress on Phase 1 of the Brentford Project and includes an aerial view of the site.
Janet sent some similar views to the first three taken back in September 2021.
Other photos by Janet charting the new development.
Some photos will be added showing the Phase 2 area as it was in 2008 in coming weeks.
Published April 2022